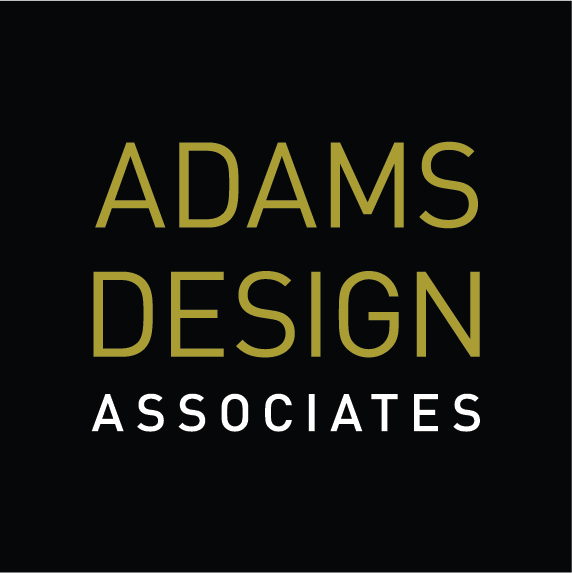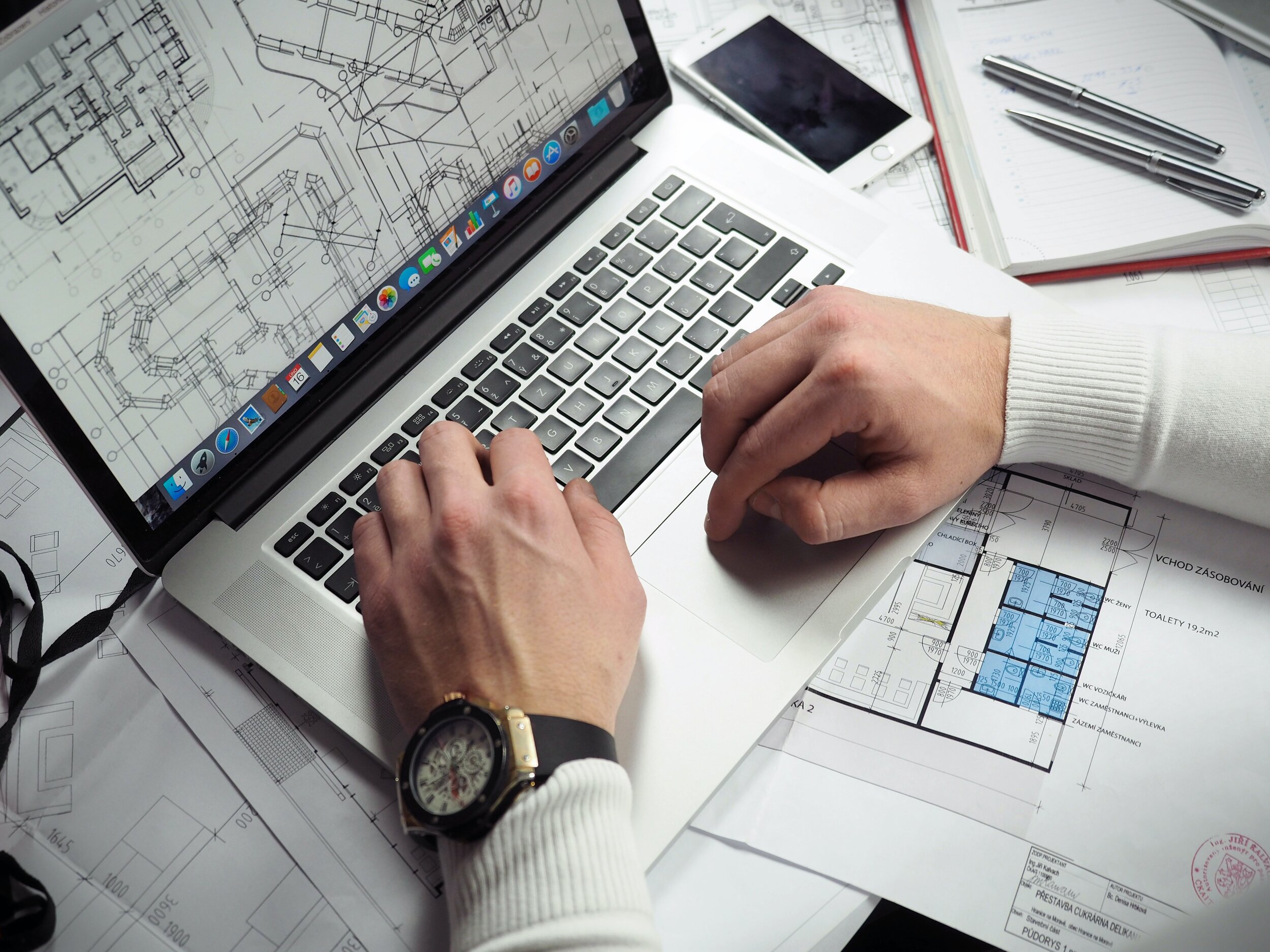Architectural design techniques have come a long way since the Greeks built the Parthenon and the Romans built the colosseum. As art, science and technology have evolved through the years, so too have the methods and tools with which architects design the buildings that we eat, pray, love and worship in. While hand drawings will always be a central technique to the practice, modern programs such as computer-aided design and graphics software have allowed architects to increase the scope, scale and speed of their work. Let’s break down the tools that modern architects use to create innovative and impactful solutions for their clients.
Computer-Aided Design (CAD) Software
CAD software allows architects to sketch, measure and draft layouts of their designs while developing a realistic idea of what the future building and/or structure will look like. CAD was initially created in the 1960s and saw commercial success with the program Sketchpad — this application allowed architects to create lines and sketches that could be easily adjusted once rendered. A decade later, CAD progressed to allow for the creation of 2D models. By the 1990s, commercial CAD applications that could render 3D designs were widely used by architects and engineers. One major appeal of CAD lies in its ability to allow architects to trust the mathematical, structural integrity of a design in real time. CAD is also conducive to quick and easy design revisions.
One prominent architect who was quick to merge his design techniques with new technologies (such as CAD) was Frank Gehry. In 2002, Gehry launched Gehry Technologies in order to develop bespoke 3D design solutions by using techniques from the aerospace and automotive industries. However, his innovative methods date back to the 1990s with the development of Guggenheim Museum Bilbao. Now one of the most famous structures in the world, the building was designed using a software system called CATIA. This software was first used by Gehry prior to the 1992 Olympics, for which the architect wanted to build a sculpture of a fish. After the contractor informed Gehry that he could only work with 2D models and that the piece would eventually buckle under its own weight, Gehry turned to computer software for a solution. The team ultimately ended up using CATIA to fulfill Gehry’s vision.
Virtual Reality
Virtual reality superimposes computerized designs into reality. Although it’s an illusion, VR engages the users’ senses and heightens the scope of their perceptions. A primary benefit of using virtual reality in architectural design is that it helps improve the communication between designers and clients by allowing the latter to see a more complete image of the proposed solution. This especially aids with presentation and discussions of work progression. With VR, clients can see any details they may want removed or changed for the final product. This heightens the transparency and collaboration within the mutually beneficial relationship between architects and their clients.
Artificial Intelligence
The use of artificial intelligence in architecture means that the entire design process can be automated, if so desired. AI uses machine learning to predict optimal solutions and create designs that are not static, but rather adjust to changes in weather, equipment, materials and other variables that may differ at the time of construction. Some firms have even gone so far as to experiment with completely robotic design processes, using AI machines that can draw, design and even collaborate with other (human) team members.
Drones and Cameras
Before drones were invented, architects often had to rely on satellite imagery of project-site terrain in order to begin properly planning. While reasonably effective, such images often had low resolution and didn’t convey minor details that had the potential to make a big difference in designs. Architects use drones to capture images that are used to build accurate 3D models of terrains and sites that they can then import directly into drafting and modeling software. This eliminates the need to hire land surveyors that create topographic surveys.
While there are now many innovative technologies used by modern architects, several of the tried and true design tools remain unwaveringly important in the industry, from pencils and tracing paper to scaling rulers and measuring tapes. However, no matter what method, tool or technology is used, a good design always starts with focusing on a solution that positively impacts the individuals that inhabit the spaces architects create.
References
Cad Crowd. (2018, December 6). How CAD design is used in the architecture industry. Cad Crowd. Retrieved from https://www.cadcrowd.com/blog/how-cad-design-is-used-in-the-architecture-industry/
Grozdanic, L. (2017, December 7). How drones can be used in architecture. Archipreneur. Retrieved from https://archipreneur.com/how-drones-can-be-used-in-architecture/?utm_medium=website&utm_source=archdaily.com
Share Architects. (2019, February 6). Architecture 2.0 – Tech trends in architecture to watch out for in 2019. Share Architects.com. Retrieved from https://share-architects.com/tech-trends-in-architecture-to-watch-out-for-in-2019/
Stott, R. (2015, April 20). What is the role of hand drawing in today’s architecture? ArchDaily.Retrieved from https://www.archdaily.com/621572/what-is-the-role-of-hand-drawing-in-today-s-architecture
Timmons, B. (n.d.). What tools does an architect use? The Nest.


